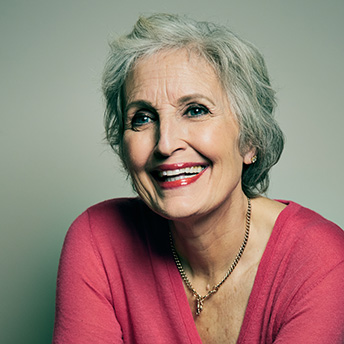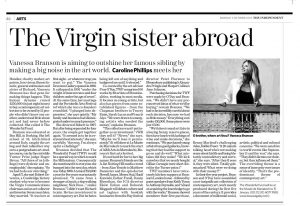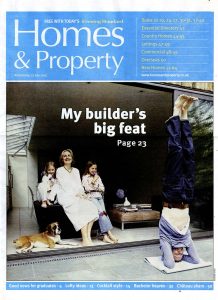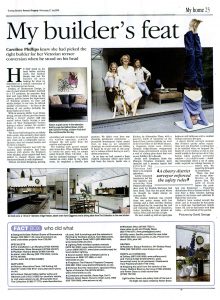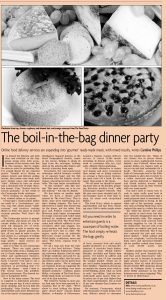SHE designed the oak and limestone dining table herself; and the Bulthaup kitchen units were fashioned to her specifications. The modern oak and steel staircase, which leads up from the basement and has lights embedded at foot level, well, that was constructed from her blueprint, too. And let’s not forget who sketched the ergonomic workstation with floating bookshelves and mobile storage – and the delicate, armless sofa in the window of the drawing room. Indeed there’s very little in her house that doesn’t bear testimony to the talented hand of Gail Taylor, the Taylor part of leading interior design duo Taylor Howes.
SHE designed the oak and limestone dining table herself; and the Bulthaup kitchen units were fashioned to her specifications. The modern oak and steel staircase, which leads up from the basement and has lights embedded at foot level, well, that was constructed from her blueprint, too. And let’s not forget who sketched the ergonomic workstation with floating bookshelves and mobile storage – and the delicate, armless sofa in the window of the drawing room. Indeed there’s very little in her house that doesn’t bear testimony to the talented hand of Gail Taylor, the Taylor part of leading interior design duo Taylor Howes.
Gail and her husband Simon, a finance director, moved into the 3,000sq ft early Victorian stucco home in west London eight years ago. “I was pregnant with my first daughter,” says Gail, who is petite and blonde and wears jeans. “We’d been living in Holland Park but needed more space.” She transformed the groundfloor dining room into a drawing room.
The first-floor drawing room was altered structurally to become a master bedroom, walkthrough dressing room and bathroom. And the master suite was turned into a children’s room.
As the family has grown – the couple now have three children under the age of 10 – Gail has altered the Grade II listed house to adapt to their changing needs.
“When you have three kids you no longer have smart dinner parties,” she laughs. So two years ago she knocked down the walls of the basement, making it an open plan family room and extending it with a glass front. “It was a massive structural job. We had to move out,” she groans. “There are no foundations and our home was practically held up by the houses on either side.” She pauses. “Although the alterations were expensive they’ve proved a good investment.”
Gail has created an overall look that is peaceful, clean and modern. “The basement is contemporary and from the ground floor up the style is classic contemporary,” she explains, sipping tea. “You can do that with a tall house.”
The family room boasts an island with a chunky white top and stainless-steel worksurface surrounded by bar stools with chrome stalks, cupboards with sandblasted glass doors, glass shelves, Gaggenau appliances and wide, washed oak floorboards that extend into the garden.
On one side of the room is the dining area with woven chairs from Interdesign and oak and limestone table; on the other, an L-shaped sofa in “childproof ” oatmeal rib chenille, Buddha picture, bespoke gas fireplace and Loewe flat screen television. “The kitchen’s designed for cooking performances!” reveals Gail, who started her career as a kitchen designer in the Eighties.
“Simon’s a great cook. We love entertaining casually. And it’s so nice if guests can sit on a sofa and chat to him while he’s creating.”
Additionally, everything is stored – even the utility area is hidden behind sliding cupboard doors. “I’m the queen of storage,” admits Gail. “I always tell people to lose the clutter. It makes life more relaxed.”
Family and elegance may be an oxymoron. But not in this house. “We use our home for everyday, busy family life,” reveals Gail. Does she really have children? Well, sneak upstairs and you find her son’s bedroom – with his name painted in big letters around the room and a denim blind with denim pockets in which to put his toys. And her daughters’ room has fuchsia felt upholstered headboards, white walls (“they’re always asking when I’m going to paint the walls”) and a colourful playhouse that cleverly doubles as a wardrobe and toy cupboard.
But somehow the chaos of family life hasn’t impacted on Gail’s home, which is filled with flowers and Buddhas. Just take a look at her staircase with its taupe runner with suede border. Or her hallway with its polished plaster walls and cream saturna floor. And as for the glamorous drawing room, well, it’s cream and ivory (I ask you!) with soft taupe sea grass on the walls, a William Yeoward cream sofa covered with exotic cushions, Fox Linton’s John Hutton club chairs upholstered decadently in cream kids’ skin and cream silk Abbot and Boyd curtains, which hang delicately off glass McKinney Kidston curtain poles. A simple contemporary walnut cupboard hides the television. “The children aren’t banned from here,” protests Gail, laughing. “It’s their favourite spot for watching DVDs!”
The couple’s own room is a luxurious sanctuary with an eclectic mix of modern design and treasured items collected on their travels. It has a lacquered Japanese triptych above the contemporary four-poster bed, antique Chinese bedside tables and curtains of soft camel Jim Thompson oriental silk, which hang prettily from dark ebony arrowhead poles. There are bespoke stained-oak wardrobes with sandblasted doors, a bed throw made of woven leather lined with suede, an Interior Bis chaise longue upholstered in Bruno Triplet mohair in front of the fire … oh, and a clean, child-friendly cream carpet, of course.
Now what’s that they say about the patter of tiny feet?
Picture captions Left: the mark of Gail Taylor, the Taylor part of leading interior design duo Taylor Howes, is seen everywhere in her early Victorian stucco home, which is decorated along peaceful, clean and modern lines. Right: at home with the family
Dream cuisine: the family room boasts an island with a chunky white top and stainless-steel worksurface surrounded by bar stools with chrome stalks, cupboards with sandblasted glass doors, glass shelves, Gaggenau appliances and wide, washed oak floorboards that extend into the garden
Below: the chaos of family life hasn’t impacted on Gail’s home, which is filled with flowers and Buddhas and even dares to have a cream-and-ivory drawing room with soft taupe sea grass on the walls
Ancient and modern: a lacquered Japanese triptych sits above the dark ebony four-poster bed, with its curtains of soft camel Jim Thompson oriental silk
High maintenance: in the drawing room, chairs are upholstered decadently in cream goatskin
Made to pleasure: the bedroom’s bespoke stained-oak wardrobe has sandblasted doors. Top: African art collected on Gail’s travels adds the finishing touch
INSIDER KNOWLEDGE SHOPPING
Design: Taylor Howes Designs, 29 Fernshaw Road, SW10 (020 7349 9017).
Kitchen: design by Rob Gelling at Bulthaup (01865 426990). Appliances: Gaggenau (0870 840 2003; www.gaggenau.com).
Fireplace: Platonic fireplaces,Phoenix Wharf, Eel Pie Island, Twickenham, Middlesex (020 8891 5904).
Fabrics: silk by Jim Thompson at Fox Linton, Unit 2/19, Chelsea Harbour Design Centre, SW10 (020 7368 7700).
Chairs: John Hutton’s Ensemble range at Fox Linton (as before).
Lighting: Sally Storey at John Cullen Lighting, 585 King’s Road, SW6 (020 7371 5400).
Furniture: L-shaped family room sofa, Interdesign, G30, Chelsea Harbour Design Centre, SW10 (020 7376 5272), other sofa, William Yeoward, 270 King’s Road, SW3 (020 7349 7828), chaise longue, Interior Bis, 76 Chelsea Manor Street, SW3 (020 7351 1571), curtain poles, McKinney Kidston, Studio P, The Old Imperial Laundry, 71 Warriner Gardens, SW11 (020 7627 5077).
Wallpaper: “Schumacher” by Turnell & Gigon, ground floor, Chelsea Harbour Design Centre, SW10 (020 8971 1711).
Pots: Casalla Design, 2 Caranday Villas, Norland Road, W11 (020 7603 9802).
